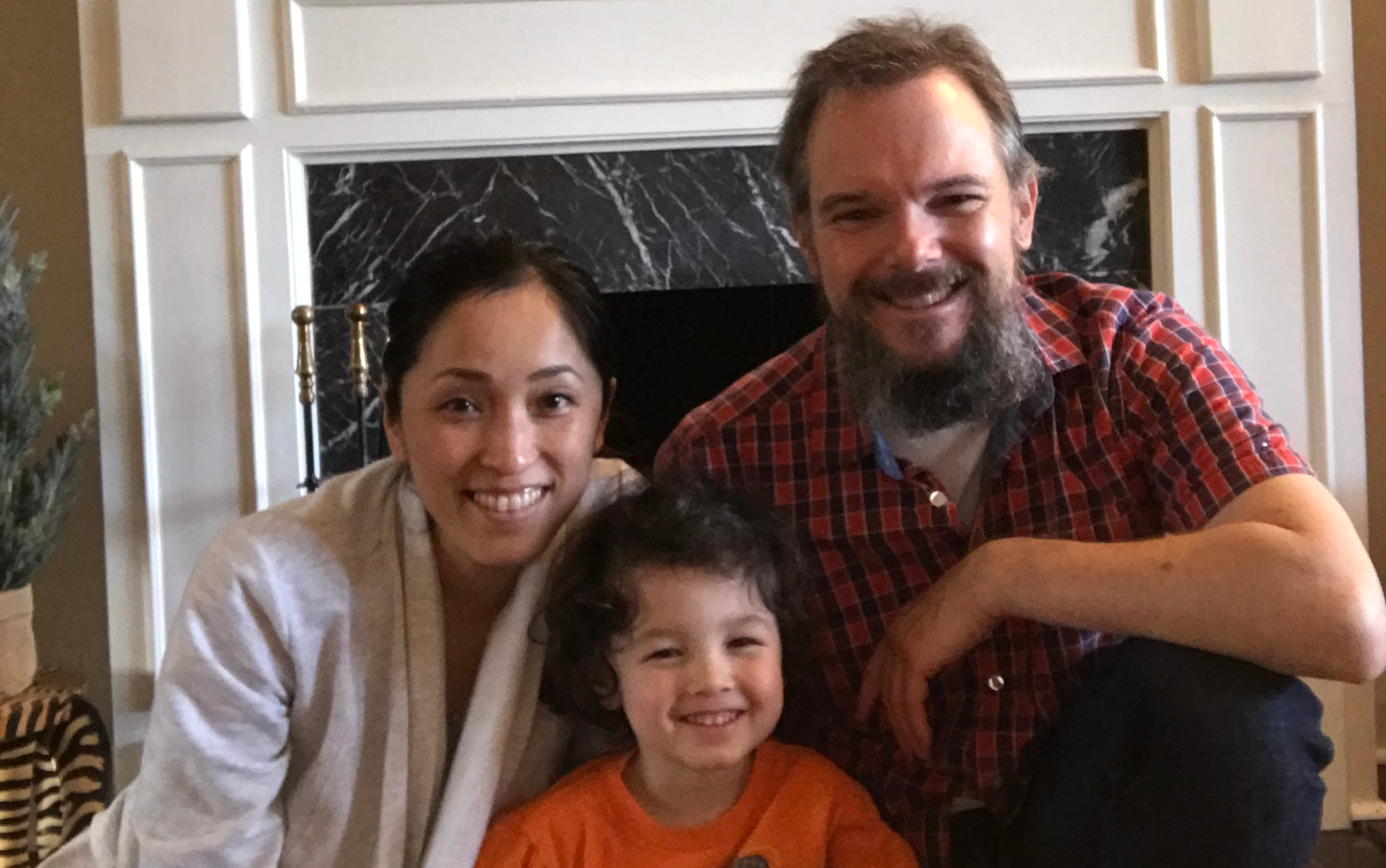The story of Daragh and Yuki Hayes takes place in London, Ontario and starts with a desire to recover and rebuild sustainably after a devastating house fire. This unfortunate event catalyzed their exploration into passive housing, guided by the expertise of Just Working Construction. Their goal was not just to build a new house but to create an energy-efficient home that could stand the test of time and set a new standard in residential construction.
Who Are Daragh and Yuki Hayes?
Daragh and Yuki Hayes, along with their elementary school-aged son, unfolded as a poignant case study in resilience and sustainable rebuilding. Their journey began with a devastating event in September 2021 – a fire that ravaged their almost century-old home during roofing repairs. The fire, which started on the part of the roof with a low-grade slope, quickly spiralled beyond control, marking the beginning of a challenging period marked by insurance complications and temporary fixes that failed to protect their home from further damage.
The Hayes family’s plight was compounded by the ineffectiveness of the initial response to the disaster. The temporary tarping and repairs proved inadequate (3 attempts!), leading to issues like moisture intrusion, rodent infestations, and most notably, mold that was deemed impossible to remove without bringing down the home. This series of events ultimately led to their home being written off by separate teams of environmental hygienists; it wasn’t officially condemned but had become untenable due to mold and other damages. The decision to demolish and rebuild, originally stemming from a plan to repair and retrofit our home, was ultimately compelled by the extensive exposure of the property to the elements, pushing us beyond mere necessity and towards a vision for a better future.
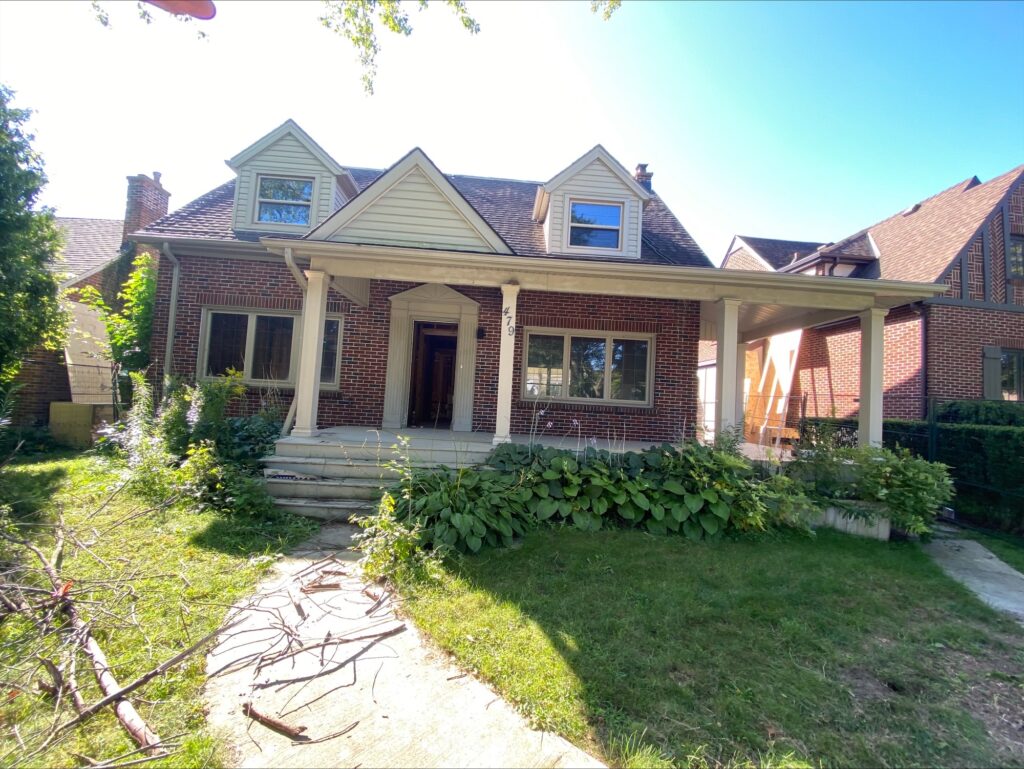
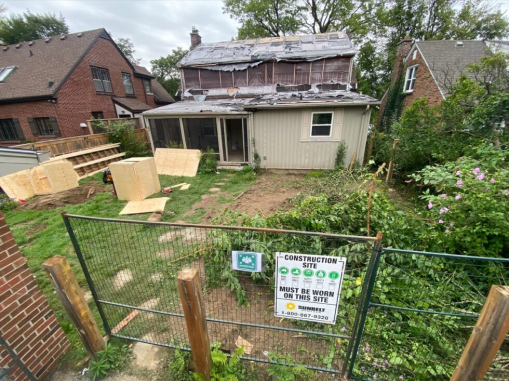
From Ashes to Innovation
The old house, lacking in modern energy-efficient features and not well-insulated, stood in stark contrast to what the Hayes aspired for their next home. Daragh, a college professor at Fanshawe, had long been concerned about climate change and was actively pursuing ways to reduce his family’s carbon footprint, driven by a desire to create a lasting legacy. His pursuit of a long-term, generational solution in energy efficiency led the family to embark on building a home utilizing passive house design principles, albeit without full certification, mainly due to the high cost of certain components like passive-certified windows.
Their collaboration with Just Working Construction was a pivotal turn in realizing their dream. Despite being outside JWC’s typical working radius, the uniqueness of their situation and the potential to create something truly sustainable and efficient brought them together. This project was not just about rebuilding a house; it was about setting a new standard in residential construction – creating a comfortable, sustainable, and resilient home that would stand as a testament to innovation and environmental stewardship.
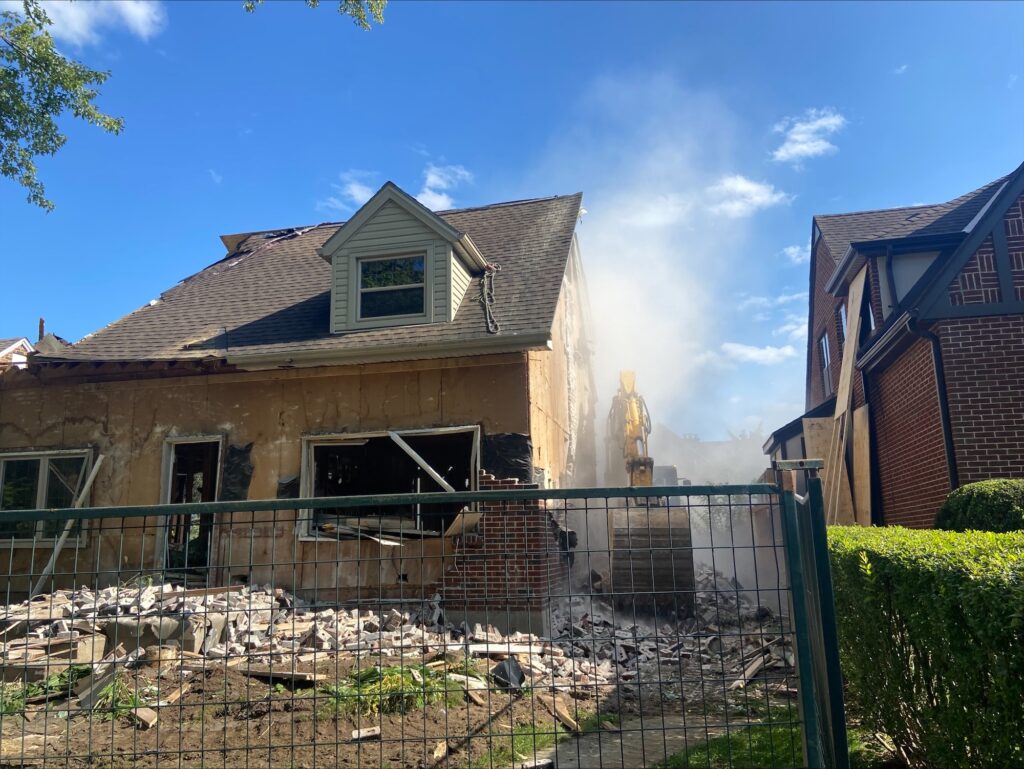
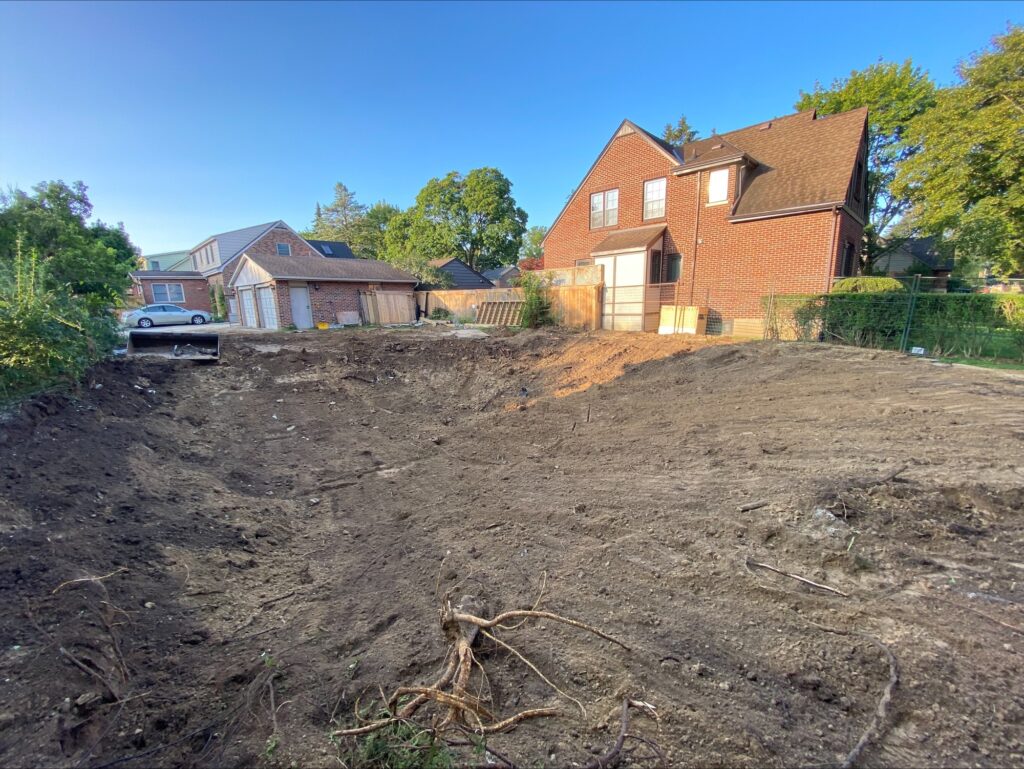
The Vision: Sustainable and Energy Efficient
Daragh and Yuki Hayes envisioned a home that meets their family’s immediate needs and stands as a sustainable and energy-efficient legacy for future generations. Their vision went beyond mere construction; they aimed to shape a living space that embodies sustainability in every aspect from the ground up. In prioritizing low energy use, especially in heating and cooling systems, they sought to minimize environmental impact and carbon footprint. The design of their home was crafted by Danielle Gignac of Invizij Architects with a focus on family-centric needs, ensuring comfort and functionality.
This vision aligns with the growing trend of passive buildings, where energy efficiency, performance, and smart use of resources like light and heat are central. Their journey adds to the evolving narrative of passive house case studies, demonstrating how homes can be built to meet stringent energy standards while offering a warm, comfortable, and sustainable living environment. Their project, processed and developed with care, is a testament to what can be learned and achieved in sustainable residential development.
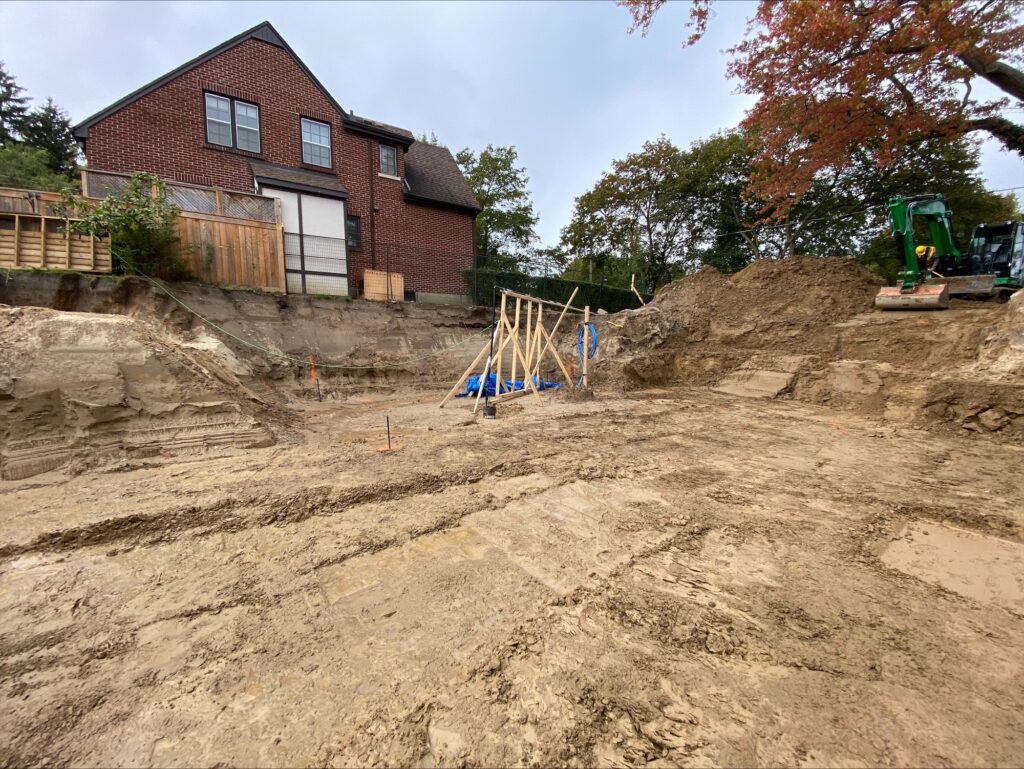
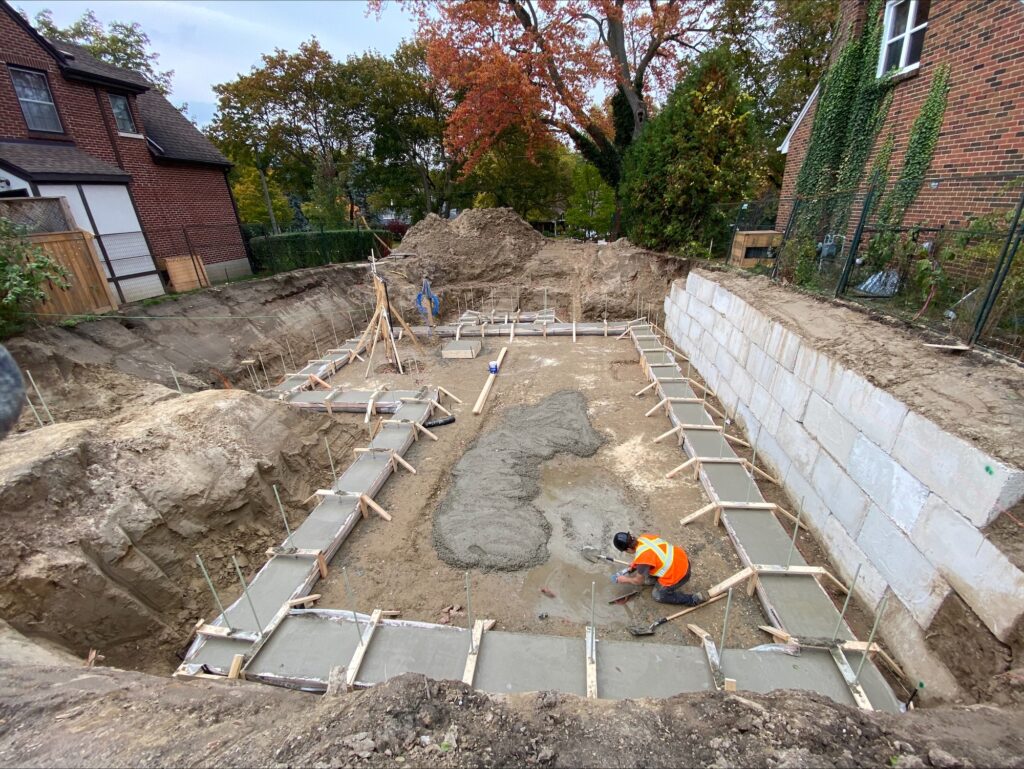
The Project Team’s Role: Crafting a Future-Proof Home
Led by Adam Vandersleen, the project team at Just Working Construction embarked on this ambitious project with a deep understanding of Hayes’ vision. Their expertise in passive house construction was instrumental in turning the concept into a tangible reality.
Role of the Project Team:
- Innovative Design: Incorporating cutting-edge passive house technologies and materials.
- Attention to Detail: Focusing on every aspect of construction to ensure optimal energy efficiency.
- Collaborative Approach: Working closely with the Hayes family to align the project with their vision.
Overcoming Challenges in Building a Passive House
Faced with the aftermath of a house fire and navigating insurance complexities, the Hayes family, with Just Working Construction, turned obstacles into opportunities. The project in a challenging urban setting demanded a unique approach to building a passive house. Leaning on two elements helped with breaking down barriers surrounding passive homes in this setting.
- Resilient Strategies: Employing innovative solutions to overcome site and design challenges.
- Adaptive Building Science: Utilizing advanced building science ensures the project meets passive house standards despite constraints.
The Core of Passive House Design
This project exemplifies the essence of passive house building, combining elements like airtight construction, superior insulation, and high-performance windows and doors. These features are essential in achieving low energy consumption, crucial in the city’s cold climate.
Highlights:
- Energy Efficiency: Reduction in energy use through efficient design and materials.
- Comfort and Health: Focusing on indoor air quality and consistent indoor temperatures for year-round comfort.
- Affordable Technologies: Incorporating cost-effective and sustainable building technologies.
A Truly Sustainable Home for the Hayes Family
As the project nears completion, it stands as a model of sustainable development. This single-family home is a case study of turning adversity into an opportunity for learning and growth, setting a new standard in passive house construction.
Future Outlook:
- Legacy and Longevity: Building a home that fits the Hayes family’s needs now and for decades to come.
- Environmental Impact: Contributing positively to the climate and setting a precedent for future developments.
- Educational Opportunity: Serving as a learning example for clients, builders, and the community on the benefits of passive house design.
Harnessing the Power of Passive House Technology
The Hayes’ passive house project in the city represents a paradigm shift in residential building, embracing zero-energy and low-energy building concepts. This case study of a single-family home underscores the transformative power of passive house technology in addressing climate and energy challenges.
- Advanced Building Techniques: Utilizing state-of-the-art passive building science, the house is designed to optimize energy use, reducing reliance on active heating and cooling systems.
- Sustainable Development: The project sets a precedent for future developments, demonstrating how environmentally responsible buildings can fit seamlessly into urban settings.
- Performance Analysis: Continuous monitoring and analysis ensure that the home performs as intended, achieving significant energy savings over the years.
Impact on Community and Industry:
- Educational Value: This case study serves as a learning tool for builders, developers, and homeowners, showcasing the benefits and feasibility of passive house construction.
- Promoting Change: The project highlights the potential for change in the building industry, urging businesses to adopt sustainable practices.
- Adapting to Climate Challenges: By addressing energy efficiency and sustainability, the house is a proactive response to the city’s evolving climate and energy needs.
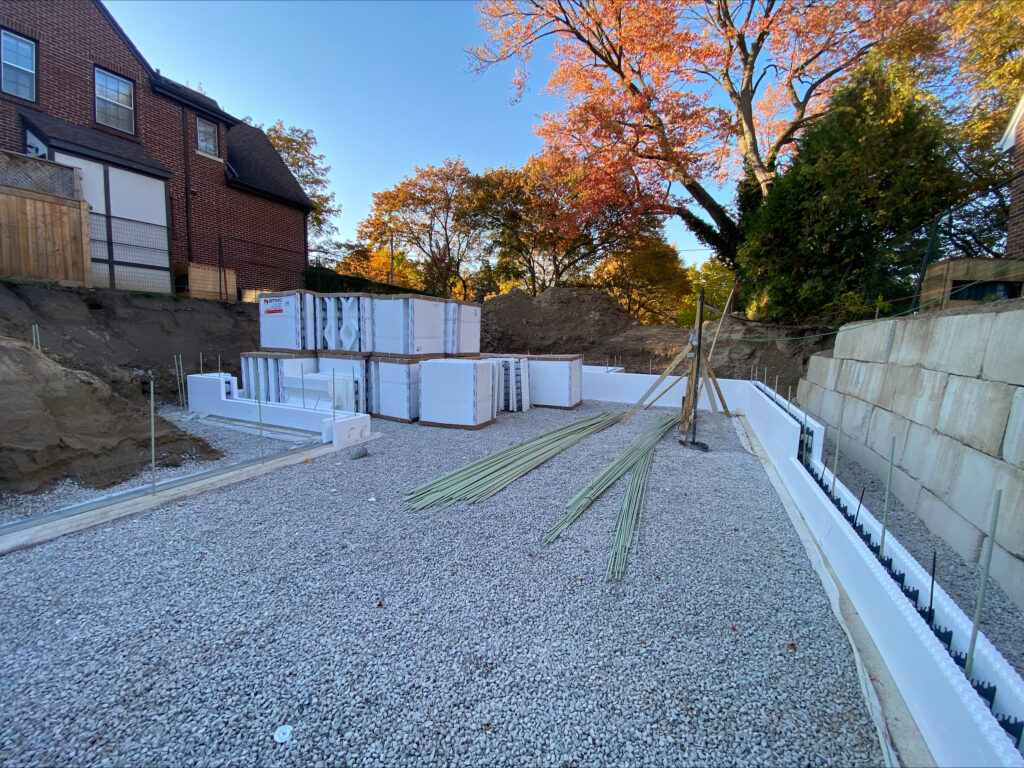
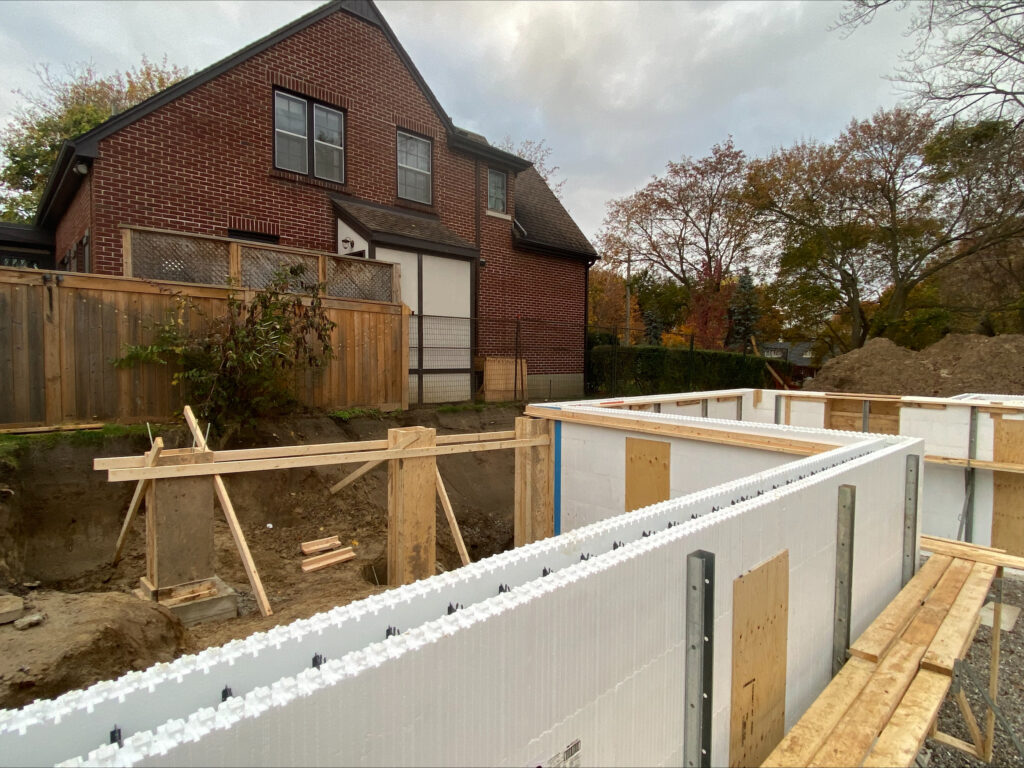
Setting a New Standard in Passive House Development
In collaboration with Just Working Construction, the Hayes family’s journey transcends a mere case study in passive house building. It represents a significant stride in redefining what comfortable, sustainable homes can be. From its inception on the drawing board to its completion, this project serves as a beacon of innovation and environmental stewardship.
The Hayes family’s passive house project is more than a home; it’s a testament to what can be achieved when good intentions, innovative technology, and expert execution converge. The results speak volumes about the potential of passive houses as a solution for energy-efficient, comfortable, and sustainable living. This case study stands as a shining example for future developments, striving to make a positive change in the world of residential construction.
As we unfold the layers of this inspiring project, it becomes evident that this is not just a one-time story. It’s an evolving tale of progress and learning. To truly capture this groundbreaking project’s essence and ongoing developments, we are excited to announce that this feature will be the first in a series of blogs. These blogs will not only delve into the intricate details of the Hayes family’s journey but also offer insights, challenges, and triumphs that come with such an innovative venture.
Interested in partnering with Just Working Construction on a passive home? Reach out and speak with us today.

